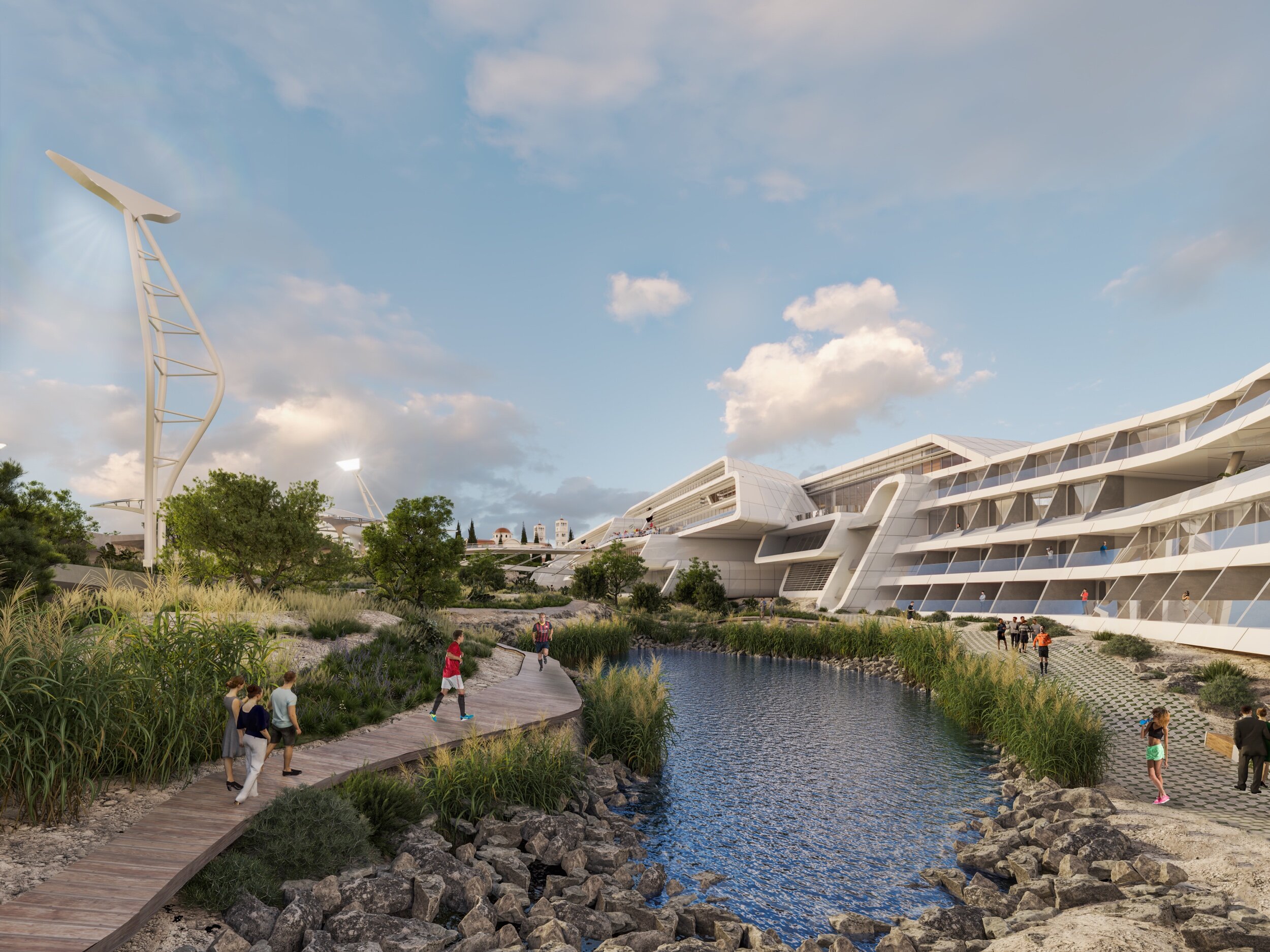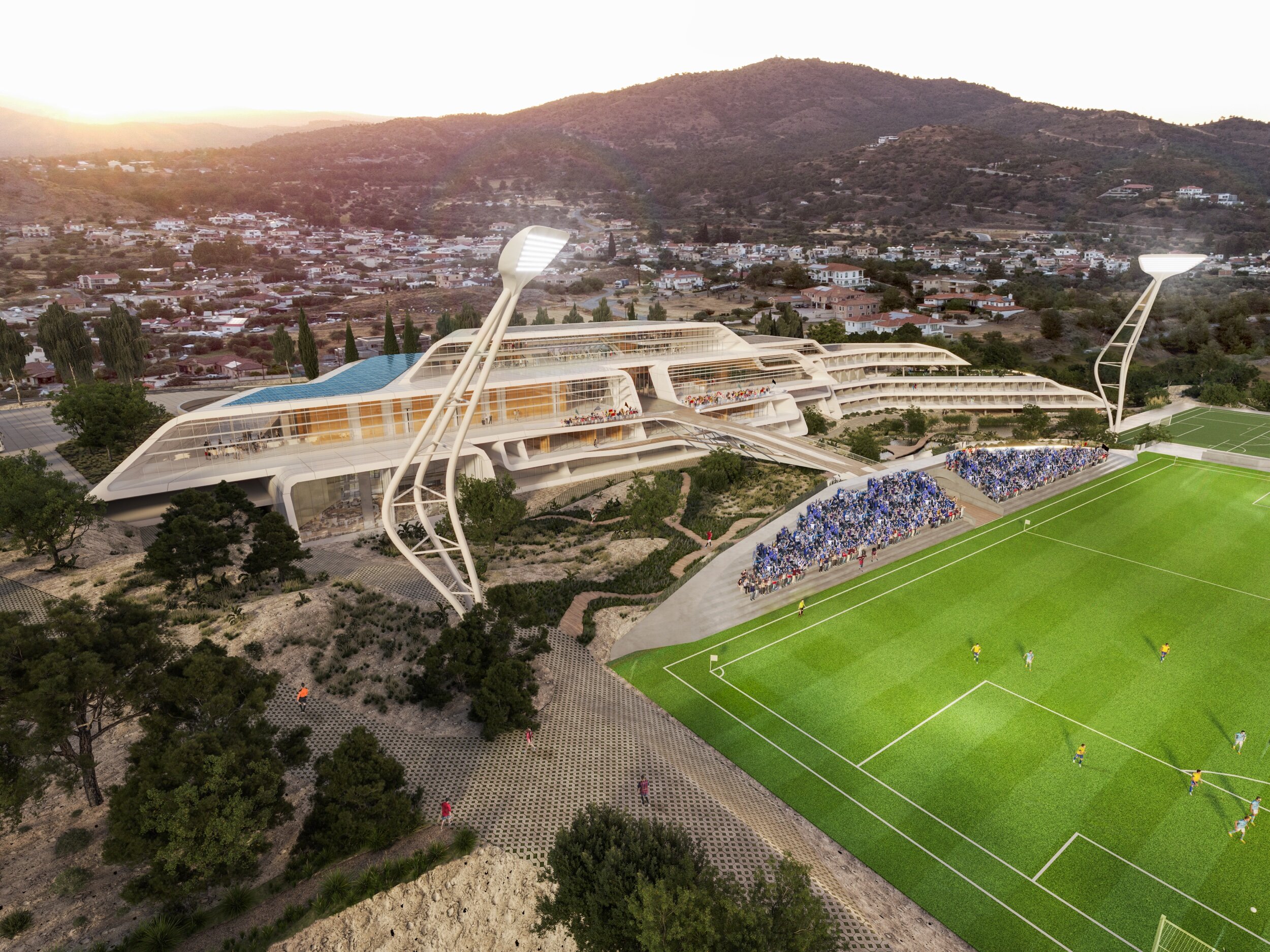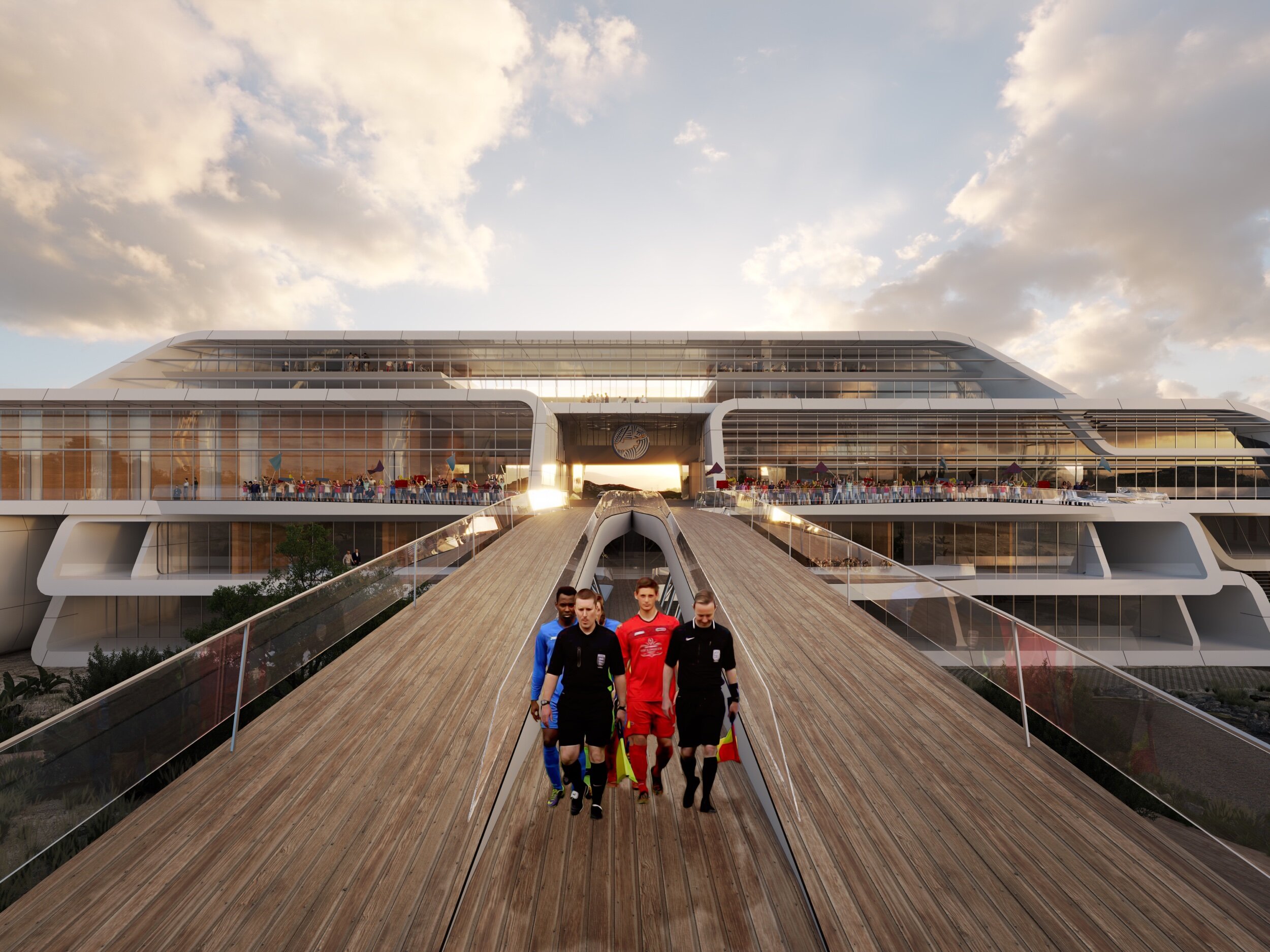





A. Project Description
Our proposal for the design of the KOP Sports Center in Kornos, envisages the creation of a "home" for the promotion of future football talent and the development of the next football stars of Cyprus.
It is understandable that such facilities have multiple purposes and pursuits.
For example,
(a) the creation of a Center for the development of excellence in the specific sport,
(b) the creation of modern operational facilities to serve the KOP program,
(c) through the architectural composition of a building that reflects contemporary architectural trends and lends an international personality to the Center through the interpretation and redefinition of architecture through the lens of a sustainable development that progressively processes the natural environment and harmonizes within the environment in which it is installed.
B. Conceptual Synthesis (Concept)
The architectural morphology is developed as a unified form within which the functions of the Project are organized as a complex of spaces in an extensive horizontal composition.
The tectonic structure of the Project is expressed as the accumulation of spaces in a vertical and mainly horizontal arrangement in a way that creates on the one hand open spaces and on the other hand creates viewing conditions of the botanical garden, the fields and the landscape in general.
Architectural design develops as a multi-faceted and multi-level approach. It synthesizes Functional, Organizational, Ecological and Interior and Exterior Design and Landscaping issues with an integrated approach and in this way a strong and unified aesthetic is attached to the project.
Sustainable development
It adopts strategies of sustainable and ecological development both in terms of the design of the building, its orientation based on bioclimatic and biophilic principles, reduced exposure to strong sunlight, through coke ventilation, but also in terms of the integration of the entire development into the natural environment in a way that makes it complementary to this environment through the following:
a. Determining extensive areas to protect existing vegetation and improve it with strategic tree planting and reforestation
b. Proposal to create public access paths and jogging and BM route
c. Creation of a Mediterranean botanical garden between the sports center and the training grounds as a public green space to attract the public
d. Creation of ponds to collect rainwater and use it to irrigate the pitches whenever possible and optimize water use
e. Proposal for recycling and reuse of irrigation water through hydroponic tanks (will be studied further at a later stage, if our proposal is selected).
Environmental Durability
In terms of environmental sustainability, the building will use both active E/M systems and passive (bioclimatic/biophilic) methods by designing and integrating the following systems
a. Optimization of water management (potable, rainwater, gray coke) with collection, recycling, reuse, etc.)
b. Renewable energy sources - photovoltaic systems, solar panels, etc.
c. Materials with low embodied energy
d. Active (air conditioning) and Passive (through) ventilation
e. Floor heating
f. Insulation and high-performance glazing to reduce energy consumption, water consumption, but also its environmental footprint by choosing and using materials with low or relatively low integrated energy.
