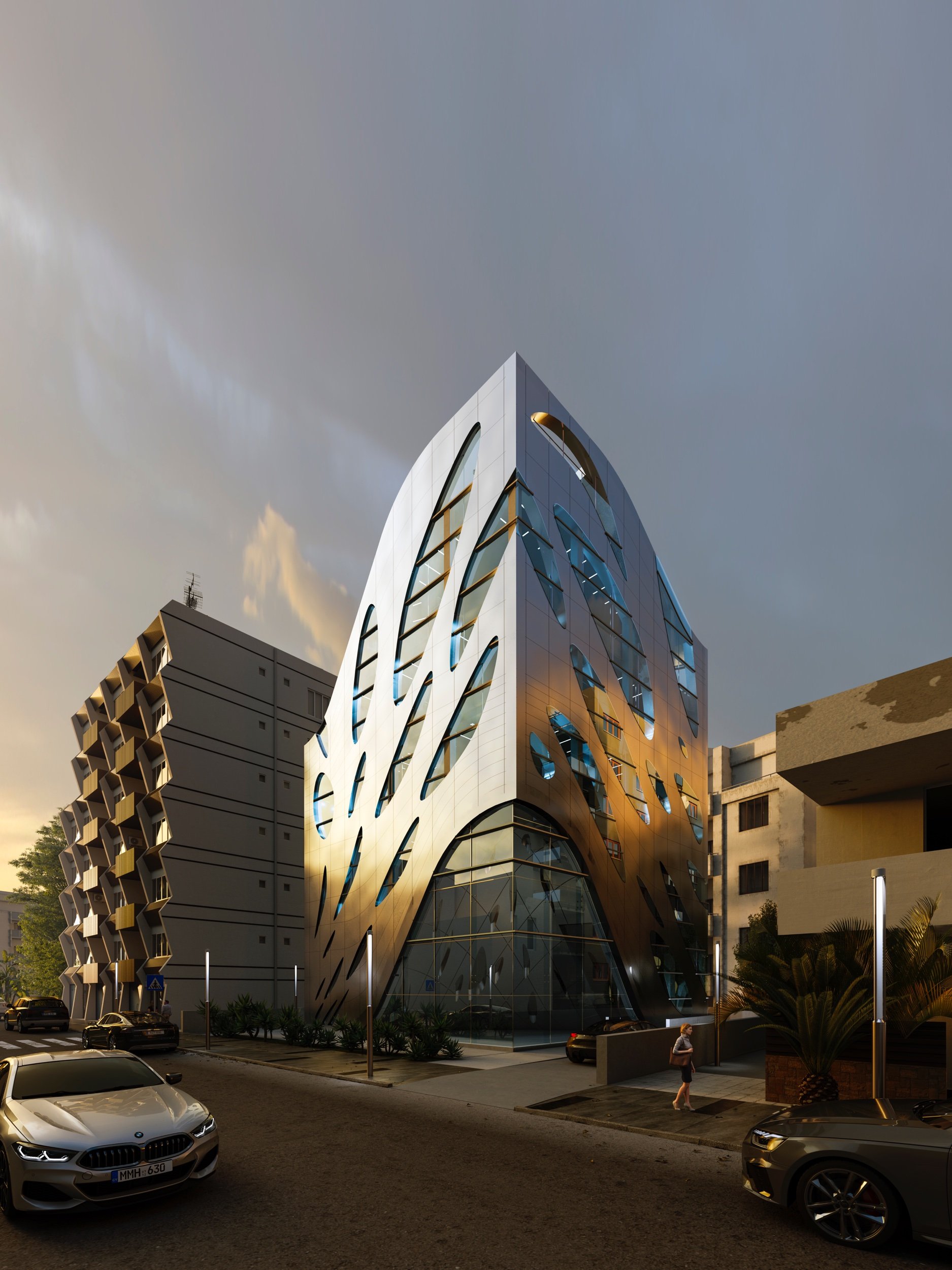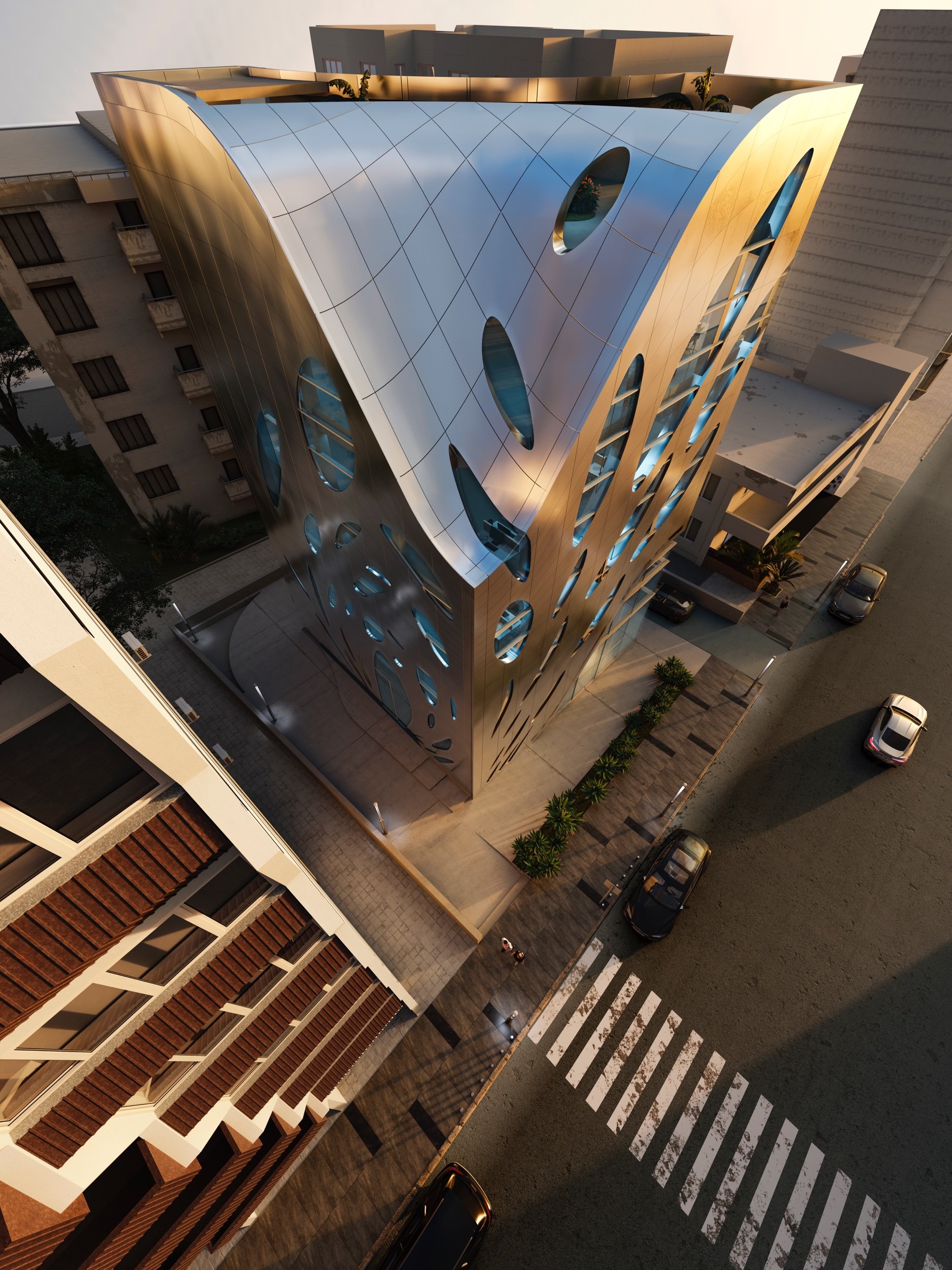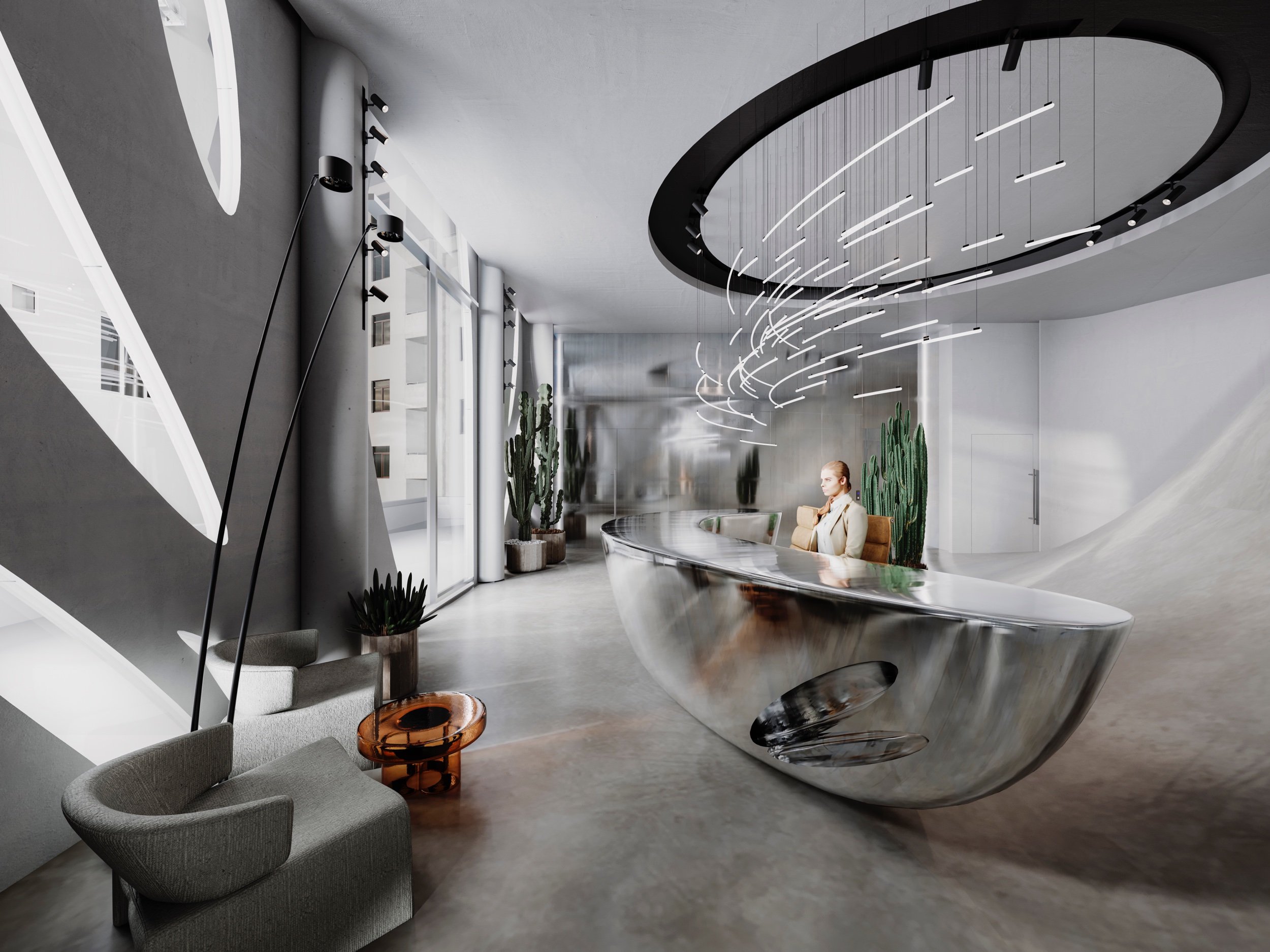



The StartUp Office HQ project, also known as ‘D-Cube’ is an investigation exploring the use of geometrical deformation techniques to generate a Form that corresponds to the programme of the project.
The client requested a design for a project with the brief to accommodate a showroom on the ground floor, highly visible from the street. A separate entrance leads to the three upper flexible office levels while the last floor is designed as a 200sqm penthouse with a private terrace.

The facade of the building is designed as an opaque stainless steel shell rather than the typical curtain walling solution that is often inappropriate for mixed use projects.

A series of oval shaped windows parametrically controlled to flow and eject around the facade offers consistent and all around views. Instead the silvery external surface offers a distinct presence for the project next to a busy commercial road.
